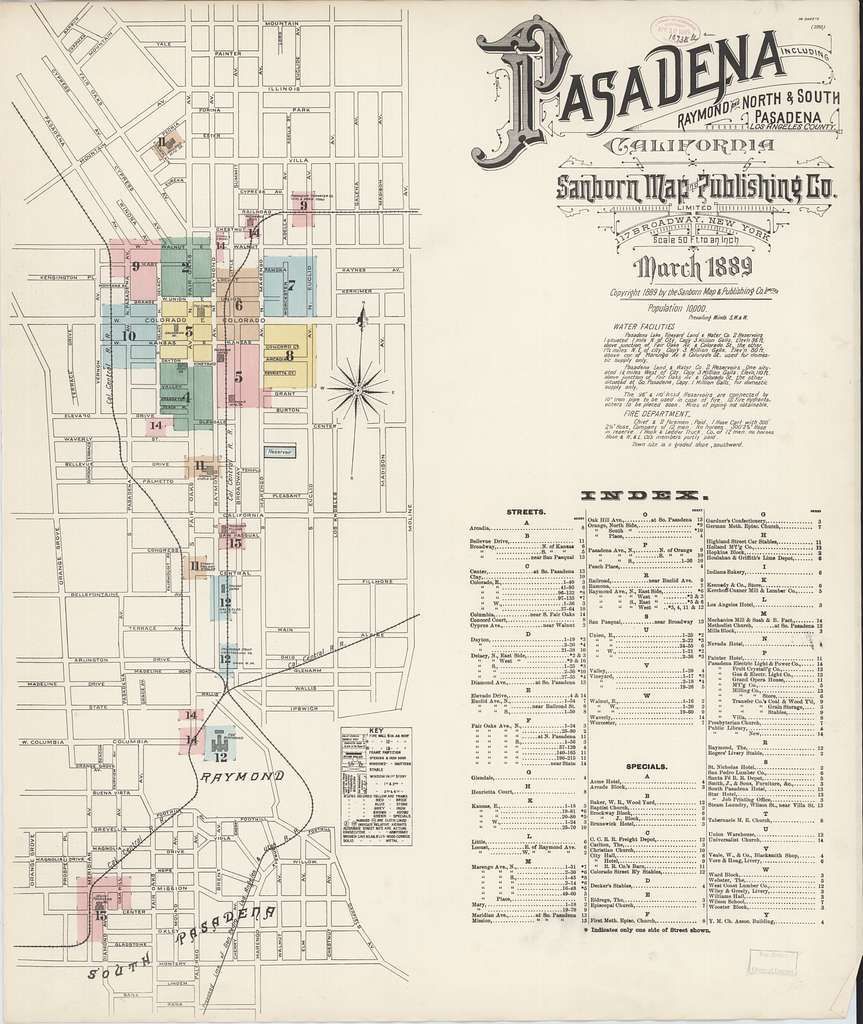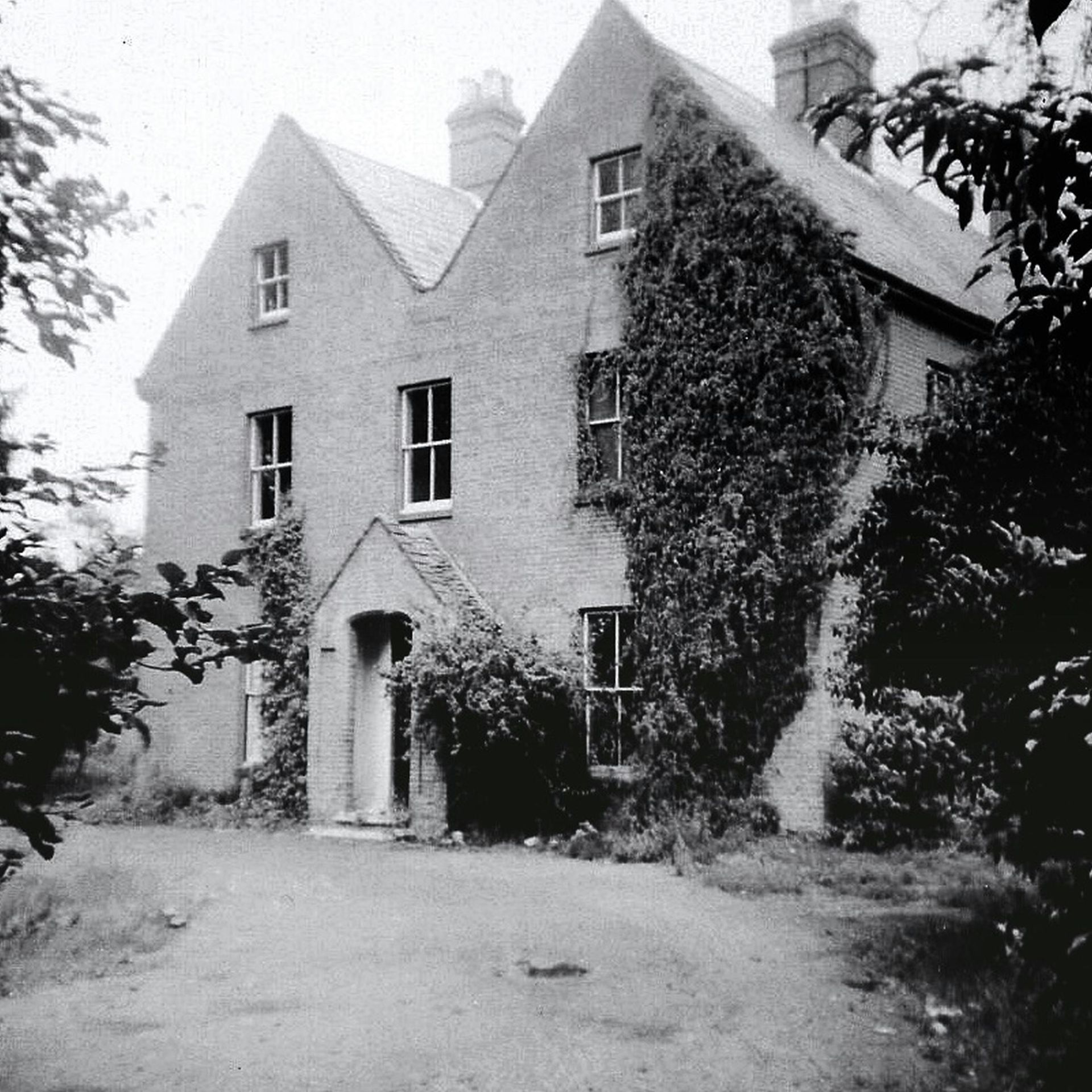Start with the records that matter and build a clean chain of title.
This starter checklist gives you a simple, one-sitting workflow to launch (or relaunch) a house history project the right way. You’ll set up a tidy folder system, capture the parcel details, start a basic chain of title, and pull quick “first sources” like permits, directories, and maps. Expect 60–120 minutes for the starter pass and a short, prioritized list of next records to find.
Quick Overview
- Time: 60–120 minutes for the starter steps
- You’ll end up with: a clean folder system, parcel details (APN/legal), a basic chain of title back a few transfers, an early occupants timeline, and a next-records list
- Goal: clarity over completeness—track owners and occupants, cite as you go
Before You Start
- Define your focus: confirm address, APN/parcel, neighborhood/subdivision name
- Clarify key questions: build date? architect/builder? major alterations? notable owners/occupants?
- Create a project folder:
HouseHistory_AddressCity/ -
01_Profile(house profile doc, timeline) -
02_ChainOfTitle(deeds, grantor/grantee notes) -
03_Maps(Sanborns, plat, aerials, topo) -
04_Permits(building, electrical, plumbing) -
05_Directories_Census -
06_Photos(originals + edited) -
07_Notes_ResearchLog
Tools (choose one primary)
- Notes/Logs: Google Docs/Sheets, Notion, or a spreadsheet for chain of title
- Mapping: saved screenshots of Sanborn/fire insurance maps, historic aerials, and plat/tract maps
- File naming:
YYYY-RecordType-AddressOrTract-Detail.ext - Example (deed):
1938-Deed-1234RidgeviewDr-GrantorJones-GranteeLee-Bk120p54.pdf - Example (map):
1927-Sanborn-Altadena-Sheet14-1234Ridgeview.png
The Starter Checklist (print or copy/paste)
- Capture basics
Street address, APN/parcel, subdivision/tract (if known), lot/block; save to the House Profile.
- Pull the current deed (or tax statement)
Verify owner name, legal description, and any prior document references. - Start a chain of title (backward)
Using the current deed’s prior document number, step back 2–5 transfers; log date, grantor, grantee, book/page or doc#, brief notes. - Check building permits (quick scan)
Note original permit (if found) and any big alterations (additions, garage, roofline changes). - Look up fire insurance maps / Sanborns
Confirm footprint and materials; note changes across years. - Add 3–5 city directory entries for the address or owner name
Build a quick occupants timeline between census years. - Search newspapers for address/owner
Look for sale notices, obits, remodels, or “society” notes tying people to the house. - Collect 2–3 photos
Assessor, MLS (if recent sales), or historical society; save filenames and dates. - Log your work
Create a research log with date, repository/URL, search terms, and results (hit/miss). - Flag conflicts
If build year or owner names conflict, add a note: “Build date: 1926 vs. 1927; leaning 1926 per permit.” - Back up your folder to cloud + external drive.
House Profile (copy template)
- Address:
- APN / Parcel:
- Legal description (lot/block/tract):
- Subdivision / Tract map reference:
- Estimated/Confirmed build date (method/source):
- Style / Architect / Builder (if known):
- Materials / Key alterations (with dates):
- Chain of Title (table):
- Date | Grantor → Grantee | Book/Page or Doc # | Notes
- Occupants Timeline (year-by-year):
- Permits (summary): date | work type | permit # | notes
- Maps & Photos (list files):
- Notes & Conflicts:
- To-Do / Next Records:
Quick Wins: First Records to Seek
- County Recorder / Register of Deeds: present deed, prior deeds; sometimes plats and easements
- Building & Safety / Permit archives: original permit, major alterations, contractor/architect names
- Sanborn & fire insurance maps: footprint, materials, outbuildings across years
- City directories: occupants by year, job titles, spouse names
- Newspapers: real estate transfers, obits, remodels, for-sale ads with photos
- Plat/tract maps: lot/block numbers, subdivision name, map book/page
- Historic aerials & USGS topo maps: neighborhood development over time
- Assessor/tax rolls: value jumps signal additions or new construction
- Census + ED maps: occupants and neighbors (context)
- Probate/court records: estates mentioning the property
Tip: Work from known → unknown. Confirm modern facts first, then step backward in time.
Simple Source Citations (fast patterns)
Deed:
Deed (Grantor to Grantee), Date, County Recorder (Book/Page or Doc #), legal description; accessed YYYY-MM-DD.
Permit:
Building Permit, Address, Permit#, Date, Municipality Building Dept; accessed YYYY-MM-DD.
Sanborn/Map:
Sanborn Fire Insurance Map, City/Volume/Sheet, Year; repository/URL; accessed YYYY-MM-DD.
Directory:
City Directory, Year, City, page; repository/URL; accessed YYYY-MM-DD.
Newspaper:
Newspaper Title, “Headline,” Date, page; database/URL; accessed YYYY-MM-DD.
Naming & Scanning Standards
- Scan photos/documents at: 300–600 dpi (color)
- File names:
YYYY-RecordType-AddressOrTract-Detail.ext - Keep originals: Edit copies only; never overwrite originals
Common Pitfalls (and fixes)
- Assuming build year = first occupant.
Verify with permits, assessor jumps, and earliest directory hits. - Mixing up owner vs. occupant.
Track both; note rentals explicitly. - Address renumbering / street renames.
Use plat maps, ED maps, and directories to cross-reference. - Relying on a single website year.
Always corroborate with at least one primary record. - Messy notes.
Keep a live research log; it prevents repeat dead-ends.
Privacy & Sharing
- Omit current owner contact details from public posts unless you have permission.
- Blur sensitive modern data on scans.
- If you publish, consider using a circa year for very recent build dates.
Next Steps (after your starter pass)
- Extend the chain of title deeper (aim for original tract sale)
- Attribute architect/builder via directories, permits, trade journals
- Build a House Biography chapter with images and a clean narrative
- Create a then/now map overlay and a keepsake print
Recommended Repositories (quick jump list)
- County Recorder / Assessor (deeds, legal, assessment snapshots)
- City Building Dept / Archives (permits, plans if available)
- Local Historical Society / Library (clippings, photos, vertical files)
- Fire Insurance Maps (Sanborn) via libraries/archives
- Historic aerials & USGS topo (library databases, public sources)
- Newspaper archives (local library, online databases)
- City directories (libraries, digitized collections)
Downloadable (optional)
- Export this post as a
1-page PDF checklist titled
“House History Starter Checklist — The Heritage Biographer” for quick reference in your
07_Notes_ResearchLogfolder.
Need a Hand?
- If you’d like me to review your early chain of title or build a research plan for your specific address, book a Free Discovery Call. I’ll point you to the fastest next records and likely permit sources.

Starter Checklists
Grab a one-page checklist to kick off your project the right way.
More Tools & Templates
Research Packages
Flat-rate research with beautiful, display-ready results.


